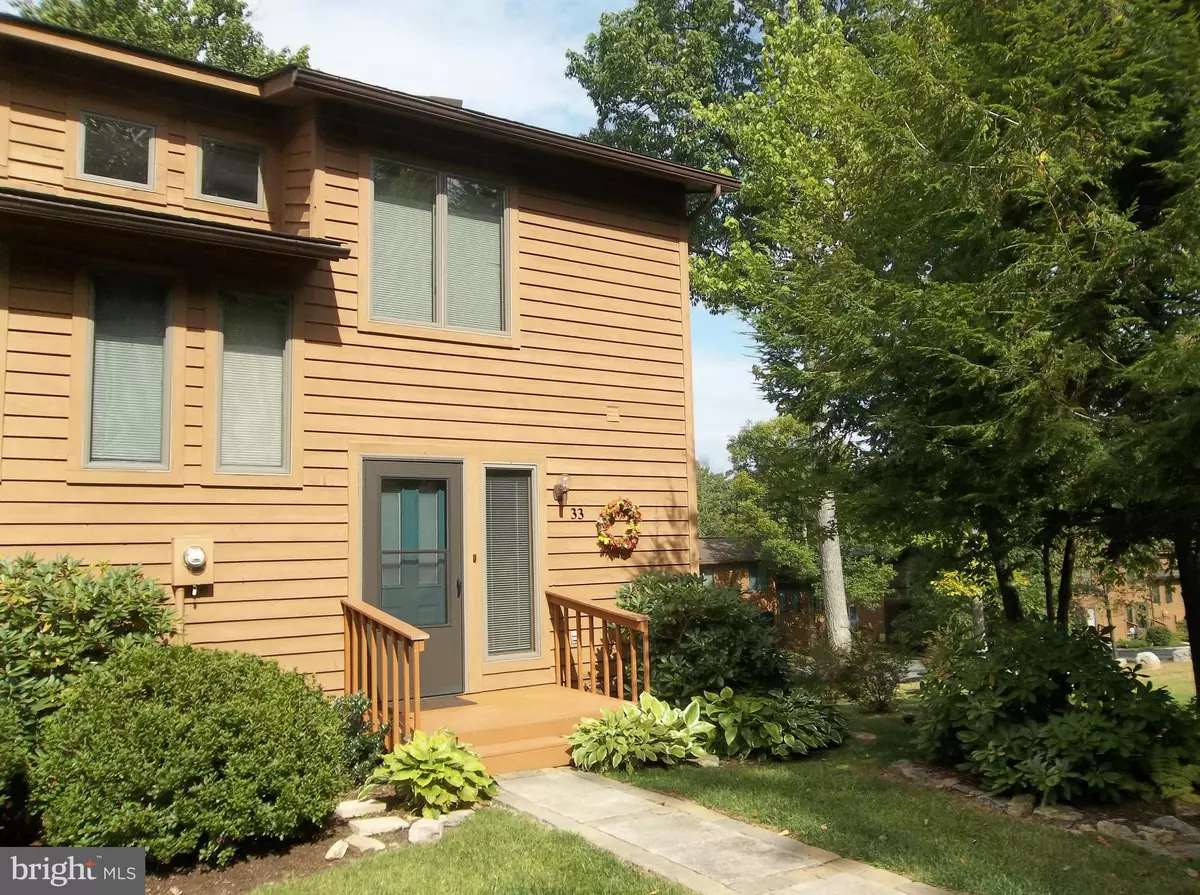$188,000
$195,000
3.6%For more information regarding the value of a property, please contact us for a free consultation.
33 LAUREL BROOK DR Oakland, MD 21550
3 Beds
3 Baths
2,120 SqFt
Key Details
Sold Price $188,000
Property Type Townhouse
Sub Type End of Row/Townhouse
Listing Status Sold
Purchase Type For Sale
Square Footage 2,120 sqft
Price per Sqft $88
Subdivision Laurel Brook
MLS Listing ID 1003182219
Sold Date 08/25/17
Style Traditional
Bedrooms 3
Full Baths 3
Condo Fees $170/mo
HOA Y/N Y
Abv Grd Liv Area 2,120
Originating Board MRIS
Year Built 1992
Tax Year 2016
Property Description
We finally have it! A fully air-conditioned unit at Laurel Brook!!! This maximum sized end unit right next to loads of green space has it all! New carpeting on main and lower levels, new flooring in foyer and kitchen plus new countertops. All new appliances. Tastefully decorated and meticulously maintained end unit. Both the deck and patio are great places to entertain!
Location
State MD
County Garrett
Rooms
Other Rooms Living Room, Dining Room, Primary Bedroom, Bedroom 2, Bedroom 3, Kitchen, Family Room, Foyer
Basement Connecting Stairway, Outside Entrance, Rear Entrance, Full, Fully Finished, Heated, Improved, Walkout Level, Windows
Interior
Interior Features Breakfast Area, Combination Kitchen/Dining, Primary Bath(s), Window Treatments, Wet/Dry Bar, Recessed Lighting, Floor Plan - Open
Hot Water Electric
Heating Heat Pump(s), Baseboard, Zoned
Cooling Central A/C, Ceiling Fan(s), Zoned
Fireplaces Number 1
Fireplaces Type Equipment, Fireplace - Glass Doors, Mantel(s)
Equipment Washer/Dryer Hookups Only, Dishwasher, Dryer, Exhaust Fan, Microwave, Oven/Range - Electric, Range Hood, Refrigerator, Washer, Water Heater
Fireplace Y
Window Features Casement,Screens,Skylights
Appliance Washer/Dryer Hookups Only, Dishwasher, Dryer, Exhaust Fan, Microwave, Oven/Range - Electric, Range Hood, Refrigerator, Washer, Water Heater
Heat Source Electric
Exterior
Exterior Feature Balcony, Deck(s)
Community Features Covenants, Restrictions, Pets - Allowed
Amenities Available Common Grounds
View Y/N Y
Water Access N
View Trees/Woods
Accessibility Other
Porch Balcony, Deck(s)
Road Frontage Private
Garage N
Private Pool N
Building
Lot Description Backs to Trees, Landscaping, No Thru Street
Story 3+
Sewer Public Sewer
Water Public
Architectural Style Traditional
Level or Stories 3+
Additional Building Above Grade
Structure Type Dry Wall,Vaulted Ceilings
New Construction N
Schools
Elementary Schools Call School Board
Middle Schools Southern Middle
High Schools Southern High School
School District Garrett County Public Schools
Others
HOA Fee Include Ext Bldg Maint,Lawn Maintenance,Insurance,Road Maintenance,Snow Removal,Trash
Senior Community No
Tax ID 1207010095
Ownership Condominium
Special Listing Condition Standard
Read Less
Want to know what your home might be worth? Contact us for a FREE valuation!

Our team is ready to help you sell your home for the highest possible price ASAP

Bought with Larry J Nesline • Taylor Made Deep Creek Vacations & Sales







