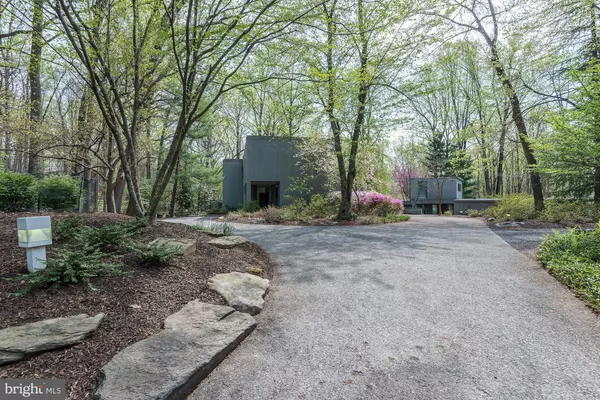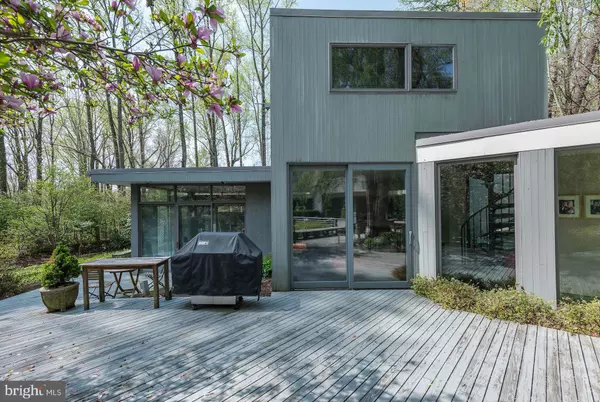$2,250,000
$2,395,000
6.1%For more information regarding the value of a property, please contact us for a free consultation.
9301 INGLEWOOD CT Potomac, MD 20854
4 Beds
6 Baths
8,545 SqFt
Key Details
Sold Price $2,250,000
Property Type Single Family Home
Sub Type Detached
Listing Status Sold
Purchase Type For Sale
Square Footage 8,545 sqft
Price per Sqft $263
Subdivision Bradley Farms
MLS Listing ID 1000052079
Sold Date 12/27/17
Style Contemporary
Bedrooms 4
Full Baths 4
Half Baths 2
HOA Y/N N
Abv Grd Liv Area 8,315
Originating Board MRIS
Year Built 1974
Annual Tax Amount $25,278
Tax Year 2017
Lot Size 1.900 Acres
Acres 1.9
Property Description
PRICE REDUCTION. An award-winning Modern home with soaring walls of glass that offer breathtaking views of the lush 2-acre property and adjoining parkland. The striking main house with inspiring architectural details offers a spacious great room accented by a fieldstone FP, gourmet kitchen, and dramatic living spaces. The home cascades through the gardens from the expansive deck to the pool house.
Location
State MD
County Montgomery
Zoning RE2
Rooms
Other Rooms Primary Bedroom, Sitting Room, Bedroom 2, Kitchen, Study, Exercise Room, Laundry, Storage Room
Basement Outside Entrance, Unfinished
Interior
Interior Features Breakfast Area, Kitchen - Gourmet, Kitchen - Island, Primary Bath(s), Built-Ins, Upgraded Countertops, Window Treatments, WhirlPool/HotTub, Wet/Dry Bar, Wood Floors, Floor Plan - Open
Hot Water Electric
Heating Forced Air, Radiant, Programmable Thermostat, Zoned
Cooling Central A/C
Fireplaces Number 1
Equipment Cooktop, Dishwasher, Disposal, Dryer - Front Loading, Oven - Double, Oven - Wall, Refrigerator, Washer - Front Loading
Fireplace Y
Appliance Cooktop, Dishwasher, Disposal, Dryer - Front Loading, Oven - Double, Oven - Wall, Refrigerator, Washer - Front Loading
Heat Source Natural Gas
Exterior
Garage Garage Door Opener, Garage - Side Entry
Garage Spaces 2.0
Utilities Available Cable TV Available
Waterfront N
Water Access N
Roof Type Rubber
Accessibility Other
Attached Garage 2
Total Parking Spaces 2
Garage Y
Private Pool Y
Building
Story 3+
Sewer Public Sewer
Water Well
Architectural Style Contemporary
Level or Stories 3+
Additional Building Above Grade, Below Grade
New Construction N
Schools
Elementary Schools Seven Locks
Middle Schools Cabin John
High Schools Winston Churchill
School District Montgomery County Public Schools
Others
Senior Community No
Tax ID 161000866024
Ownership Fee Simple
Security Features Security System
Special Listing Condition Standard
Read Less
Want to know what your home might be worth? Contact us for a FREE valuation!

Our team is ready to help you sell your home for the highest possible price ASAP

Bought with Austin C Hsu • United Realty, Inc.







