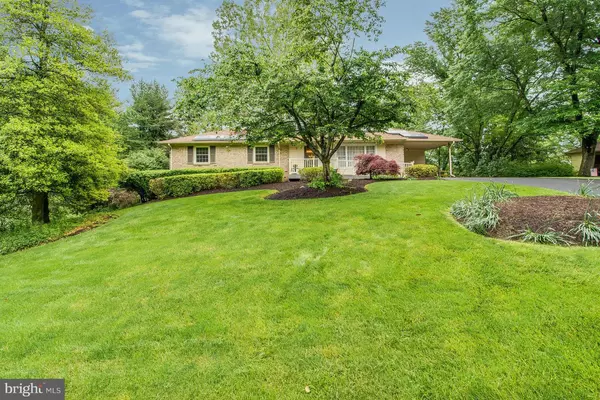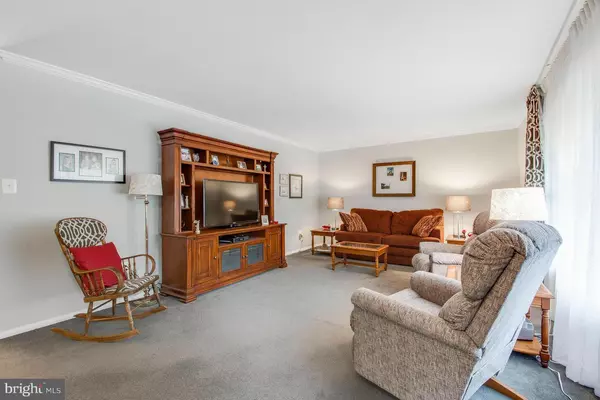$459,000
$460,000
0.2%For more information regarding the value of a property, please contact us for a free consultation.
19705 GRAYHEAVEN MANOR RD Olney, MD 20832
3 Beds
3 Baths
2,284 SqFt
Key Details
Sold Price $459,000
Property Type Single Family Home
Sub Type Detached
Listing Status Sold
Purchase Type For Sale
Square Footage 2,284 sqft
Price per Sqft $200
Subdivision Olney Mill
MLS Listing ID 1002518425
Sold Date 09/08/17
Style Ranch/Rambler
Bedrooms 3
Full Baths 3
HOA Fees $4/ann
HOA Y/N Y
Abv Grd Liv Area 1,534
Originating Board MRIS
Year Built 1972
Annual Tax Amount $4,630
Tax Year 2017
Lot Size 0.375 Acres
Acres 0.37
Property Description
Run to the nicest little ranch in town! Newer kitchen opens to two-tiered deck which overlooks parkland! WOW! The finished basement features a level walkout to patio; den with private full bath and nice work shop. The den area also has an outside exit! Main level features three bedrooms; two baths and laundry room and pantry! Cute as a button!
Location
State MD
County Montgomery
Zoning RE1
Rooms
Other Rooms Living Room, Dining Room, Primary Bedroom, Bedroom 2, Bedroom 3, Kitchen, Game Room, Laundry, Other
Basement Outside Entrance, Rear Entrance, Full, Fully Finished, Walkout Level
Main Level Bedrooms 3
Interior
Interior Features Kitchen - Country, Dining Area, Window Treatments, Entry Level Bedroom, Wood Floors, Primary Bath(s), Crown Moldings, Floor Plan - Traditional
Hot Water Natural Gas
Heating Heat Pump(s)
Cooling Heat Pump(s), Central A/C, Ceiling Fan(s)
Equipment Dishwasher, Disposal, Dryer, Humidifier, Microwave, Oven - Single, Refrigerator, Stove, Washer, Water Heater, Oven/Range - Gas, Range Hood
Fireplace N
Appliance Dishwasher, Disposal, Dryer, Humidifier, Microwave, Oven - Single, Refrigerator, Stove, Washer, Water Heater, Oven/Range - Gas, Range Hood
Heat Source Natural Gas
Exterior
Garage Spaces 1.0
Waterfront N
Water Access N
Accessibility Ramp - Main Level
Total Parking Spaces 1
Garage N
Private Pool N
Building
Story 2
Sewer Public Sewer
Water Public
Architectural Style Ranch/Rambler
Level or Stories 2
Additional Building Above Grade, Below Grade
New Construction N
Schools
Elementary Schools Belmont
Middle Schools Rosa M. Parks
High Schools Sherwood
School District Montgomery County Public Schools
Others
Senior Community No
Tax ID 160800745104
Ownership Fee Simple
Special Listing Condition Standard
Read Less
Want to know what your home might be worth? Contact us for a FREE valuation!

Our team is ready to help you sell your home for the highest possible price ASAP

Bought with John A Callan • Real Estate Teams, LLC







