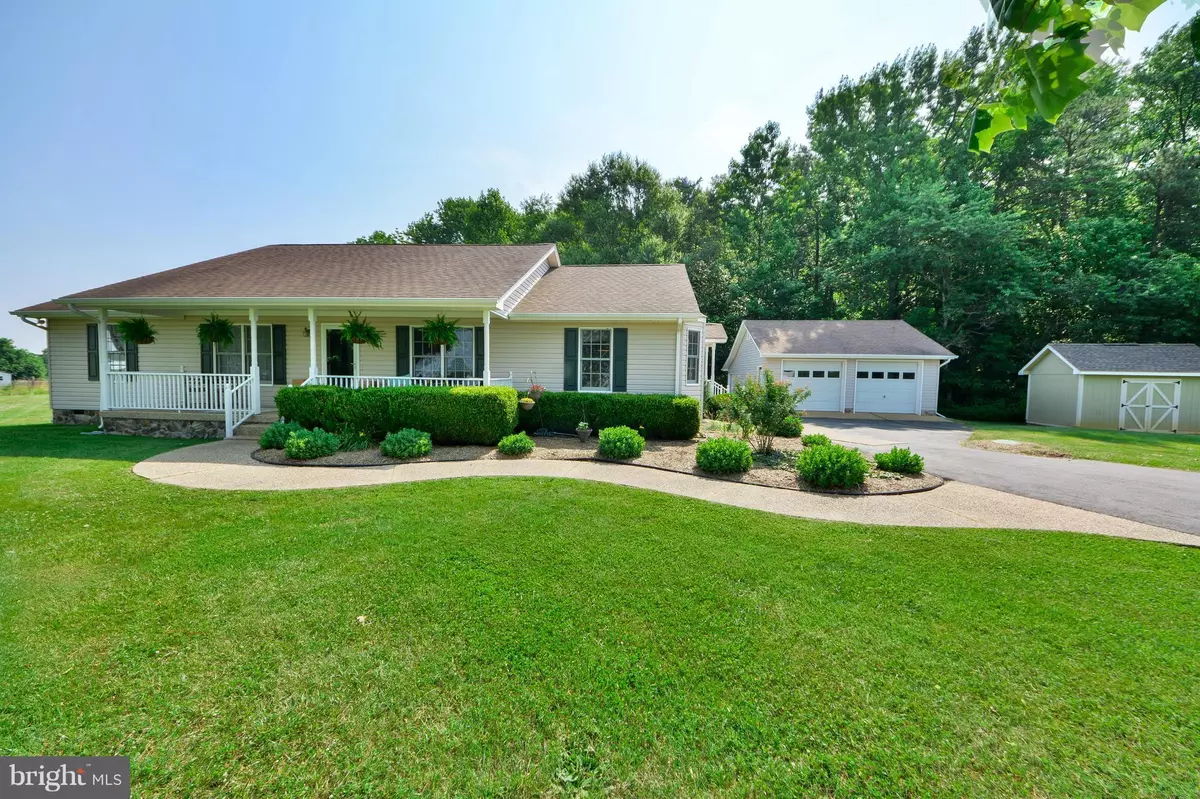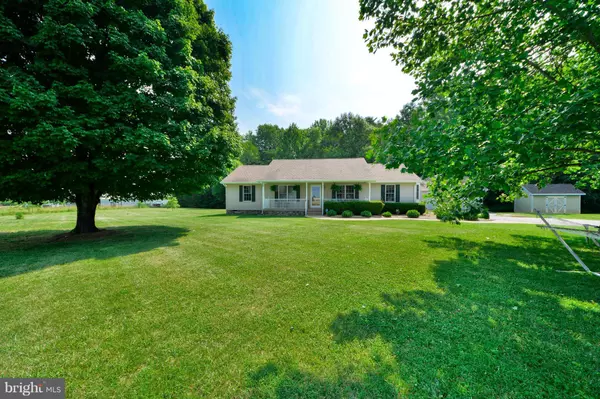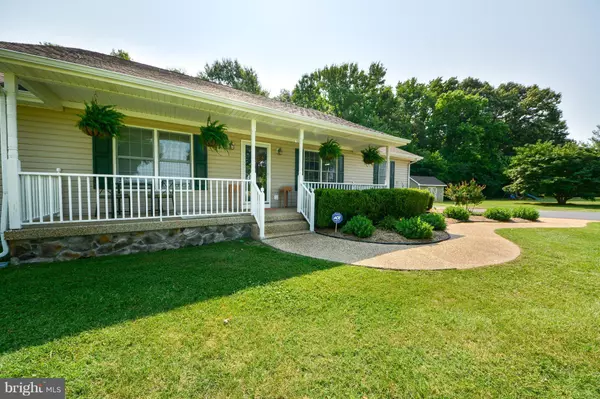$259,950
$259,950
For more information regarding the value of a property, please contact us for a free consultation.
22415 TELEGRAPH RD Ruther Glen, VA 22546
3 Beds
2 Baths
1,636 SqFt
Key Details
Sold Price $259,950
Property Type Single Family Home
Sub Type Detached
Listing Status Sold
Purchase Type For Sale
Square Footage 1,636 sqft
Price per Sqft $158
Subdivision None Available
MLS Listing ID 1000401847
Sold Date 07/31/17
Style Ranch/Rambler
Bedrooms 3
Full Baths 2
HOA Y/N N
Abv Grd Liv Area 1,636
Originating Board MRIS
Year Built 1997
Annual Tax Amount $1,679
Tax Year 2016
Lot Size 2.000 Acres
Acres 2.0
Property Description
2 acres of level land with pastoral views is the peaceful setting for this lovely ranch home with paved driveway, 2 car detached garage and large storage shed. This home has 3 bedrooms, 2 full baths, hardwood floors, tile floors, gas fireplace and country kitchen with bow window. Just off RT 1 and minutes from public golf course, YMCA, I-95, shopping & restaurants. NO HOA FEES.
Location
State VA
County Caroline
Zoning RP
Rooms
Main Level Bedrooms 3
Interior
Interior Features Breakfast Area, Combination Kitchen/Dining, Kitchen - Island, Kitchen - Eat-In, Window Treatments, Primary Bath(s), Wainscotting, Wood Floors, Recessed Lighting, Floor Plan - Open
Hot Water Electric
Heating Heat Pump(s)
Cooling Ceiling Fan(s), Heat Pump(s)
Fireplaces Number 1
Fireplaces Type Gas/Propane, Mantel(s), Screen
Equipment Washer/Dryer Hookups Only, Dishwasher, Dryer - Front Loading, Icemaker, Oven/Range - Electric, Refrigerator, Washer - Front Loading
Fireplace Y
Window Features Bay/Bow,Double Pane
Appliance Washer/Dryer Hookups Only, Dishwasher, Dryer - Front Loading, Icemaker, Oven/Range - Electric, Refrigerator, Washer - Front Loading
Heat Source Bottled Gas/Propane, Electric
Exterior
Exterior Feature Deck(s), Porch(es)
Garage Garage Door Opener
Garage Spaces 2.0
Waterfront N
View Y/N Y
Water Access N
View Street, Pasture
Roof Type Shingle
Street Surface Black Top
Accessibility None
Porch Deck(s), Porch(es)
Road Frontage City/County
Total Parking Spaces 2
Garage Y
Private Pool N
Building
Lot Description Backs to Trees, Cleared, Landscaping
Story 1
Foundation Crawl Space
Sewer Septic Exists, Gravity Sept Fld, Septic = # of BR
Water Well
Architectural Style Ranch/Rambler
Level or Stories 1
Additional Building Above Grade
Structure Type Cathedral Ceilings,Dry Wall
New Construction N
Schools
Elementary Schools Lewis And Clark
Middle Schools Caroline
High Schools Caroline
School District Caroline County Public Schools
Others
Senior Community No
Tax ID 82-A-202A
Ownership Fee Simple
Special Listing Condition Standard
Read Less
Want to know what your home might be worth? Contact us for a FREE valuation!

Our team is ready to help you sell your home for the highest possible price ASAP

Bought with Joshua James Prouty • Green Tree Realty LLC







