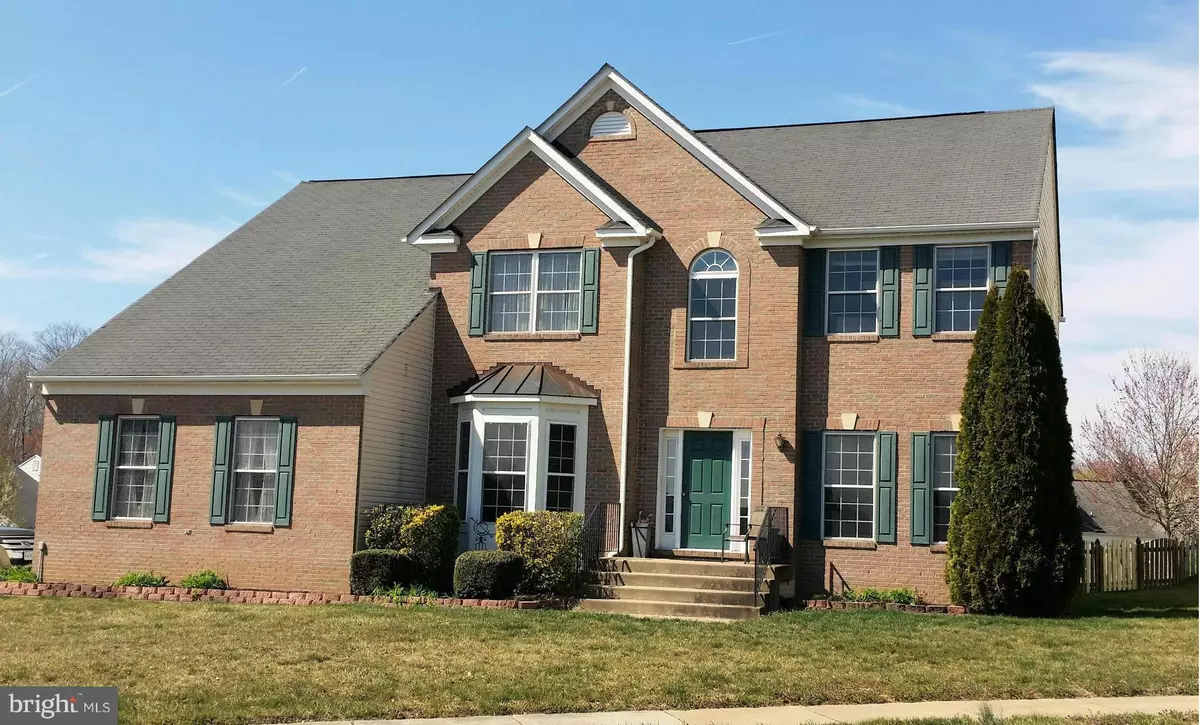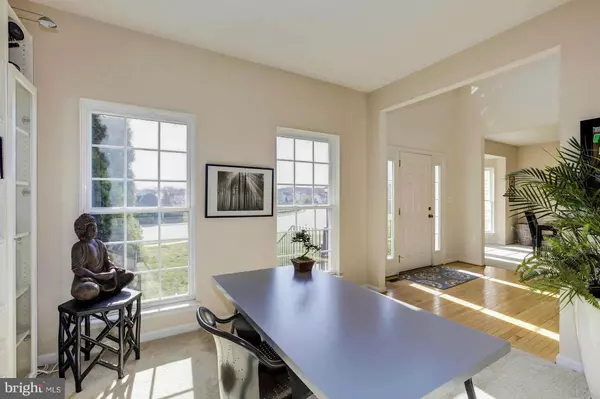$374,900
$374,999
For more information regarding the value of a property, please contact us for a free consultation.
2 GRACE MANOR CT Fredericksburg, VA 22406
5 Beds
4 Baths
4,210 SqFt
Key Details
Sold Price $374,900
Property Type Single Family Home
Sub Type Detached
Listing Status Sold
Purchase Type For Sale
Square Footage 4,210 sqft
Price per Sqft $89
Subdivision Stafford Lakes Village
MLS Listing ID 1000776933
Sold Date 07/26/17
Style Colonial
Bedrooms 5
Full Baths 4
HOA Fees $58/mo
HOA Y/N Y
Abv Grd Liv Area 2,968
Originating Board MRIS
Year Built 2002
Annual Tax Amount $3,576
Tax Year 2016
Lot Size 0.295 Acres
Acres 0.3
Property Description
Incredible new price! This move in ready home has SEVEN potential bedrooms & FOUR full baths on 3 levels. 1st floor BR with full bath.4200 fin sqft includes a library & dining room off the elegant 2 story foyer, lg master suite & walkout rec rm all on 1/3 ac lot w/ fenced backyard. Close to commuter lot, 95 and the many SL community amenities. Colonial Forge HS. 1 yr home warranty.
Location
State VA
County Stafford
Zoning R1
Rooms
Other Rooms Dining Room, Primary Bedroom, Bedroom 2, Bedroom 3, Bedroom 4, Bedroom 5, Kitchen, Game Room, Family Room, Foyer, Bedroom 1, Study, Laundry, Other, Storage Room
Basement Connecting Stairway, Rear Entrance, Sump Pump, Fully Finished, Walkout Stairs
Main Level Bedrooms 1
Interior
Interior Features Family Room Off Kitchen, Kitchen - Island, Kitchen - Table Space, Dining Area, Window Treatments, Primary Bath(s), Entry Level Bedroom, Floor Plan - Open
Hot Water Natural Gas
Heating Heat Pump(s)
Cooling Central A/C
Fireplaces Number 1
Fireplaces Type Equipment, Mantel(s)
Equipment Microwave, Dishwasher, Disposal, Refrigerator, Water Heater, Stove, Dryer, Washer, Oven/Range - Gas
Fireplace Y
Appliance Microwave, Dishwasher, Disposal, Refrigerator, Water Heater, Stove, Dryer, Washer, Oven/Range - Gas
Heat Source Natural Gas
Exterior
Garage Garage Door Opener, Garage - Side Entry
Fence Rear
Amenities Available Basketball Courts, Common Grounds, Community Center, Jog/Walk Path, Pool - Outdoor, Tot Lots/Playground
Waterfront N
Water Access N
Accessibility None
Garage N
Private Pool N
Building
Lot Description Corner, Landscaping
Story 3+
Sewer Public Sewer
Water Public
Architectural Style Colonial
Level or Stories 3+
Additional Building Above Grade, Below Grade
Structure Type Vaulted Ceilings
New Construction N
Schools
School District Stafford County Public Schools
Others
Senior Community No
Tax ID 44-R-6- -431
Ownership Fee Simple
Special Listing Condition Standard
Read Less
Want to know what your home might be worth? Contact us for a FREE valuation!

Our team is ready to help you sell your home for the highest possible price ASAP

Bought with Cynthia A Wynn • Keller Williams Capital Properties







