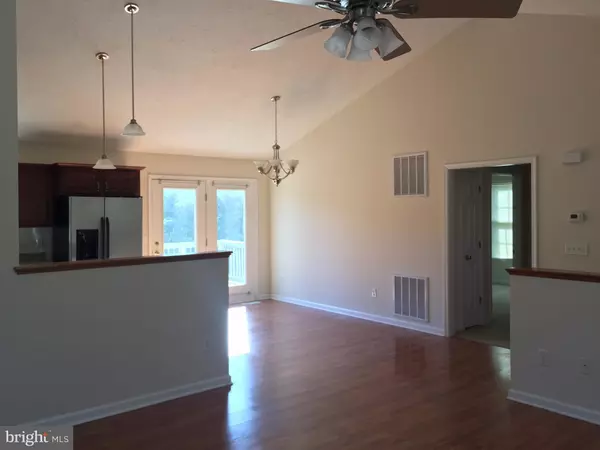$250,000
$249,900
For more information regarding the value of a property, please contact us for a free consultation.
6 MORRISON DR Martinsburg, WV 25404
3 Beds
3 Baths
1,500 SqFt
Key Details
Sold Price $250,000
Property Type Single Family Home
Sub Type Detached
Listing Status Sold
Purchase Type For Sale
Square Footage 1,500 sqft
Price per Sqft $166
Subdivision Walton Woods
MLS Listing ID 1003309549
Sold Date 12/04/17
Style Ranch/Rambler
Bedrooms 3
Full Baths 2
Half Baths 1
HOA Fees $8/ann
HOA Y/N Y
Abv Grd Liv Area 1,500
Originating Board MRIS
Year Built 2008
Annual Tax Amount $2,456
Tax Year 2016
Lot Size 2.010 Acres
Acres 2.01
Property Description
Small Subdivision with only 6 homes on 2 Acres! only Minutes from Train. Shows well and only minutes from Martinsburg, Shepherdstown, or Hagerstown. Split bedroom floor plan. Nice open back yard. Heated unfinished basement. 2 Car Garage 30 X 25 finished! Backs onto Land Preservation on one back side. No one can build close to you!! About 1/2 of lot is trees! Walkout Basement.
Location
State WV
County Berkeley
Zoning 101
Rooms
Other Rooms Dining Room, Primary Bedroom, Bedroom 2, Bedroom 3, Kitchen, Family Room, Basement, Foyer, Laundry, Utility Room
Basement Rear Entrance, Daylight, Partial, Heated, Space For Rooms, Walkout Level
Main Level Bedrooms 3
Interior
Interior Features Combination Kitchen/Dining, Breakfast Area, Kitchen - Island, Entry Level Bedroom, Primary Bath(s), Floor Plan - Open
Hot Water Electric
Heating Heat Pump(s)
Cooling Heat Pump(s)
Equipment Dishwasher, Icemaker, Microwave, Oven/Range - Electric, Refrigerator, Water Heater
Fireplace N
Window Features Low-E,Screens,Vinyl Clad,Wood Frame
Appliance Dishwasher, Icemaker, Microwave, Oven/Range - Electric, Refrigerator, Water Heater
Heat Source Electric
Exterior
Exterior Feature Deck(s)
Garage Basement Garage, Garage - Side Entry
Waterfront N
Water Access N
Roof Type Shingle
Accessibility 36\"+ wide Halls
Porch Deck(s)
Garage N
Private Pool N
Building
Lot Description Corner, No Thru Street, Partly Wooded, Trees/Wooded
Story 2
Foundation Slab
Sewer Septic Exists
Water Well
Architectural Style Ranch/Rambler
Level or Stories 2
Additional Building Above Grade, Below Grade
New Construction N
Schools
Middle Schools Spring Mills
High Schools Hedgesville
School District Berkeley County Schools
Others
Senior Community No
Tax ID 02084001200100000
Ownership Fee Simple
Special Listing Condition Standard
Read Less
Want to know what your home might be worth? Contact us for a FREE valuation!

Our team is ready to help you sell your home for the highest possible price ASAP

Bought with Christopher B Ross • Keller Williams Realty Advantage







