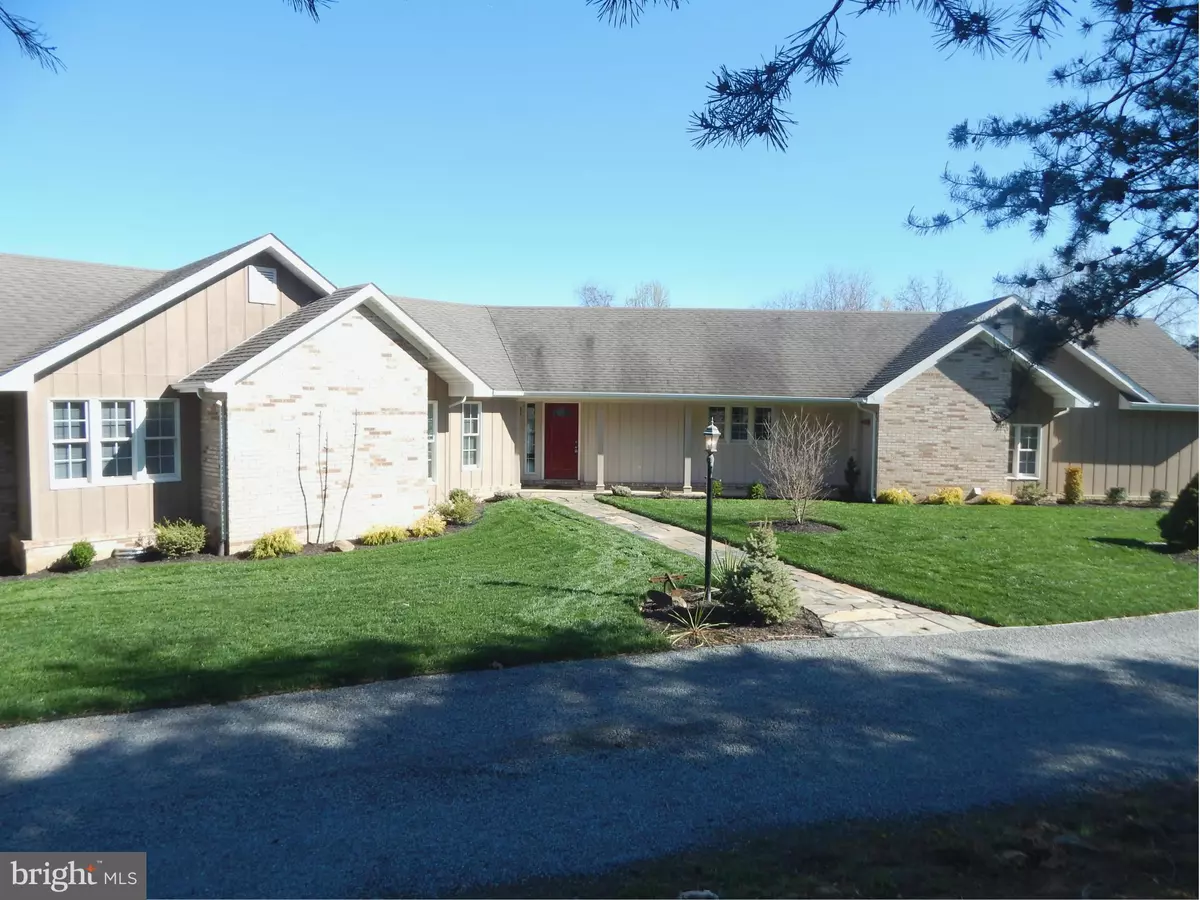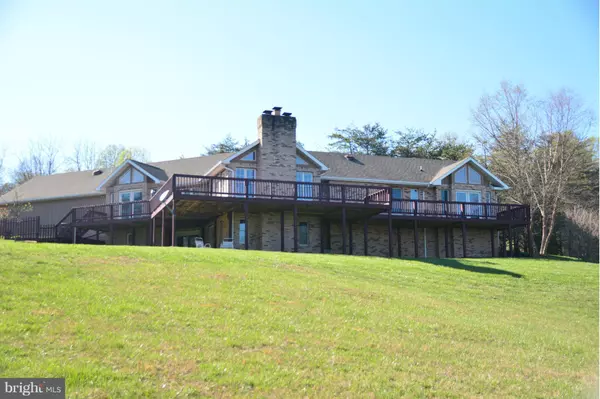$726,000
$799,500
9.2%For more information regarding the value of a property, please contact us for a free consultation.
6017 VALLEY GREEN DR Broad Run, VA 20137
4 Beds
5 Baths
3,795 SqFt
Key Details
Sold Price $726,000
Property Type Single Family Home
Sub Type Detached
Listing Status Sold
Purchase Type For Sale
Square Footage 3,795 sqft
Price per Sqft $191
Subdivision Valley Green
MLS Listing ID 1001321799
Sold Date 07/18/16
Style Ranch/Rambler
Bedrooms 4
Full Baths 4
Half Baths 1
HOA Fees $54/mo
HOA Y/N Y
Abv Grd Liv Area 2,137
Originating Board MRIS
Year Built 2000
Annual Tax Amount $7,137
Tax Year 2015
Lot Size 29.916 Acres
Acres 29.92
Property Description
"Swan Lake" is a beautiful home on 29.9 acres overlooking a lake stocked w/ bass. Custom built 4 br, 4.5 ba home w/ beautiful views. Cathedral wood ceiling in Fam. rm, Kit & MBR. Remodeled bathrooms. New carpet & freshly painted. 2 level, 4 stall barn w/ paddocks & multiple fenced fields. Fin. walk out LL w/ br & ba. Horse community w/ miles of community bridle trails.
Location
State VA
County Fauquier
Zoning RA/RC
Rooms
Other Rooms Living Room, Dining Room, Primary Bedroom, Bedroom 3, Bedroom 4, Kitchen, Game Room, Laundry
Basement Rear Entrance, Daylight, Full, Walkout Level
Main Level Bedrooms 3
Interior
Interior Features Kitchen - Country, Kitchen - Table Space, Kitchen - Eat-In, Primary Bath(s), Entry Level Bedroom, Upgraded Countertops, Window Treatments, Wainscotting, WhirlPool/HotTub, Wood Floors, Floor Plan - Open
Hot Water Electric
Heating Forced Air, Central, Heat Pump(s)
Cooling Ceiling Fan(s), Central A/C, Heat Pump(s)
Fireplaces Number 1
Fireplaces Type Mantel(s), Screen
Fireplace Y
Window Features Screens,Double Pane
Heat Source Central, Bottled Gas/Propane
Exterior
Exterior Feature Deck(s)
Parking Features Garage Door Opener
Garage Spaces 2.0
Fence Board, Partially, Rear
Community Features Alterations/Architectural Changes
Waterfront Description Shared
View Y/N Y
Water Access Y
Water Access Desc Boat - Non Powered Only,Canoe/Kayak,Fishing Allowed
View Water
Accessibility Other
Porch Deck(s)
Road Frontage Private
Attached Garage 2
Total Parking Spaces 2
Garage Y
Private Pool N
Building
Lot Description Cleared, Cul-de-sac, Partly Wooded, Secluded, Private
Story 2
Sewer Septic Exists, Septic = # of BR
Water Well
Architectural Style Ranch/Rambler
Level or Stories 2
Additional Building Above Grade, Below Grade
Structure Type Vaulted Ceilings,Wood Ceilings
New Construction N
Others
HOA Fee Include Road Maintenance
Senior Community No
Tax ID 6996-69-5824
Ownership Fee Simple
Horse Feature Horses Allowed, Horse Trails
Special Listing Condition Standard
Read Less
Want to know what your home might be worth? Contact us for a FREE valuation!

Our team is ready to help you sell your home for the highest possible price ASAP

Bought with Emily P Ristau • Thomas & Talbot Real Estate







