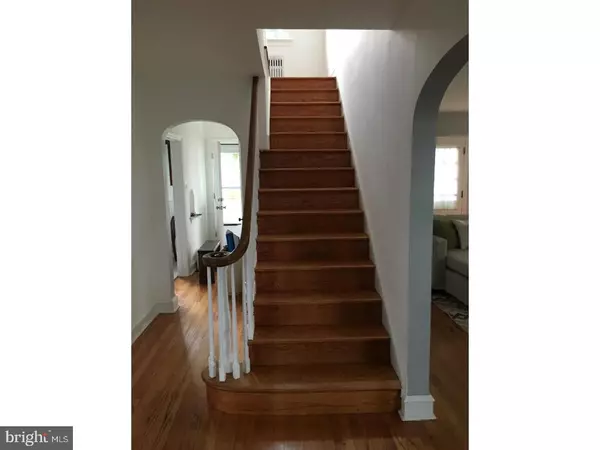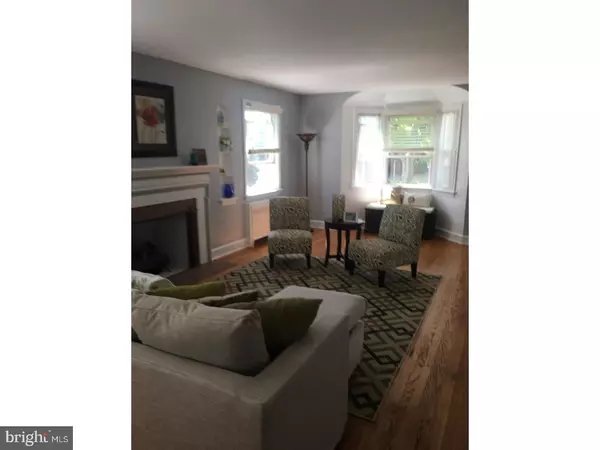$239,000
$239,000
For more information regarding the value of a property, please contact us for a free consultation.
14 SEMINOLE AVE Claymont, DE 19703
3 Beds
2 Baths
1,925 SqFt
Key Details
Sold Price $239,000
Property Type Single Family Home
Sub Type Detached
Listing Status Sold
Purchase Type For Sale
Square Footage 1,925 sqft
Price per Sqft $124
Subdivision Claymont Terrace
MLS Listing ID 1000326903
Sold Date 12/22/17
Style Colonial
Bedrooms 3
Full Baths 1
Half Baths 1
HOA Y/N N
Abv Grd Liv Area 1,925
Originating Board TREND
Year Built 1943
Annual Tax Amount $2,099
Tax Year 2016
Lot Size 7,405 Sqft
Acres 0.17
Lot Dimensions 50X145
Property Description
This freshly updated single family home was originally built in 1943. This home has three bedrooms, one and half baths, kitchen with built in breakfast nook, formal dinning room, living room with gas fireplace, finished basement with wet bar, large attic which could be finished for additional bedrooms. There is a one car detached garage 12x21 and separate outside shed 10x16 for your landscaping equipment and more New roof, siding, gutters, and most of the windows were installed in the March 2016. The workmanship warranty of these projects are transferable to the new owners. In 2017 the entire home and outdoor shed were painted, new tile floors were installed in kitchen and full bath, hardwood floors were refinished, new carpet in some rooms, and a new hot water heater was installed. Originally built in 1943 with lots of attention to detail and craftsmanship, including built in shelves on both sides of the fireplace, rounded archways, built in vanity in master bed room, covered rear porch, and antique glass door knobs. This home also has circulating hot water heat. This home is ready for your family to move right in and make it your home. Fast closing possible.
Location
State DE
County New Castle
Area Brandywine (30901)
Zoning NC6.5
Rooms
Other Rooms Living Room, Dining Room, Primary Bedroom, Bedroom 2, Kitchen, Bedroom 1, Attic
Basement Full
Interior
Interior Features Ceiling Fan(s), Attic/House Fan, Breakfast Area
Hot Water Natural Gas
Heating Hot Water, Radiator
Cooling Wall Unit
Flooring Wood, Fully Carpeted, Vinyl, Tile/Brick
Fireplaces Number 1
Fireplaces Type Brick, Marble, Gas/Propane
Equipment Dishwasher
Fireplace Y
Window Features Bay/Bow,Replacement
Appliance Dishwasher
Heat Source Natural Gas
Laundry Basement
Exterior
Exterior Feature Roof, Porch(es)
Garage Spaces 3.0
Water Access N
Roof Type Pitched,Shingle
Accessibility None
Porch Roof, Porch(es)
Total Parking Spaces 3
Garage Y
Building
Lot Description Level, Open, Front Yard, Rear Yard, SideYard(s)
Story 2
Foundation Concrete Perimeter
Sewer Public Sewer
Water Public
Architectural Style Colonial
Level or Stories 2
Additional Building Above Grade, Shed
New Construction N
Schools
School District Brandywine
Others
Senior Community No
Tax ID 06-071.00-164
Ownership Fee Simple
Acceptable Financing Conventional, VA, FHA 203(b)
Listing Terms Conventional, VA, FHA 203(b)
Financing Conventional,VA,FHA 203(b)
Read Less
Want to know what your home might be worth? Contact us for a FREE valuation!

Our team is ready to help you sell your home for the highest possible price ASAP

Bought with Jack N Michael • BHHS Fox & Roach-Greenville







