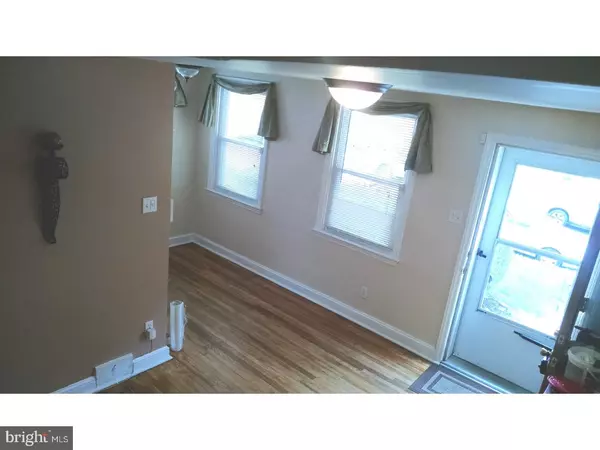$115,000
$115,000
For more information regarding the value of a property, please contact us for a free consultation.
1137 AGNEW DR Drexel Hill, PA 19026
3 Beds
2 Baths
1,197 SqFt
Key Details
Sold Price $115,000
Property Type Single Family Home
Sub Type Twin/Semi-Detached
Listing Status Sold
Purchase Type For Sale
Square Footage 1,197 sqft
Price per Sqft $96
Subdivision Drexel Park Garden
MLS Listing ID 1000375707
Sold Date 03/07/18
Style Cape Cod
Bedrooms 3
Full Baths 1
Half Baths 1
HOA Y/N N
Abv Grd Liv Area 1,197
Originating Board TREND
Year Built 1950
Annual Tax Amount $5,463
Tax Year 2018
Lot Size 2,744 Sqft
Acres 0.06
Lot Dimensions 26X100
Property Description
Bring us your offer!! Motivated Seller equates to a Great Opportunity for one Lucky Buyer!!! Move right into this affordable 3 bedroom, 1-1/2 bath Twin Cape Cod style home and experience the endless potential and possibilities this house has to offer! Home boasts: Private Front Patio with Awning; 1st Floor with Living Room, Dining area, Updated Kitchen with outside exit to side yard and lower fenced-in yard, Full Bath and 2 large-sized bedrooms, which can also be used as office, den, playroom, etc. Huge Second Floor Bedroom with 1/2 bath and 1 walk-in closet plus additional closet space! Full partially finished basement has plenty of room for entertainment, storage and leads to laundry/utility room with O/E to Garage, Off-Street Parking and Driveway as well as fenced-in yard! Other amenities include: Hardwood Floors T/O (some are covered w/ carpets; Replacement Windows T/O; Newer Roof (3 yrs), Newer Hot water heater (3 yrs), Heater and Central Air (9 yrs); Security System, which will discount your H/O Insurance. Walking distance to the Kindergarten Center and Award Winning Hillcrest Elementary and Drexel Hill Middle School!! Convenient and close to shopping and transportation - being minutes to the Blue Route, 95, Airport and CC Philly! This is a wonderful house in a great neighborhood just waiting for you to call it home!!
Location
State PA
County Delaware
Area Upper Darby Twp (10416)
Zoning RESID
Rooms
Other Rooms Living Room, Dining Room, Primary Bedroom, Bedroom 2, Kitchen, Bedroom 1, Laundry, Other
Basement Full
Interior
Interior Features Ceiling Fan(s)
Hot Water Natural Gas
Heating Forced Air
Cooling Central A/C
Fireplace N
Window Features Replacement
Heat Source Natural Gas
Laundry Basement
Exterior
Exterior Feature Porch(es), Breezeway
Garage Spaces 1.0
Utilities Available Cable TV
Water Access N
Accessibility None
Porch Porch(es), Breezeway
Attached Garage 1
Total Parking Spaces 1
Garage Y
Building
Story 2
Sewer Public Sewer
Water Public
Architectural Style Cape Cod
Level or Stories 2
Additional Building Above Grade
New Construction N
Schools
School District Upper Darby
Others
Senior Community No
Tax ID 16-08-00084-00
Ownership Fee Simple
Security Features Security System
Read Less
Want to know what your home might be worth? Contact us for a FREE valuation!

Our team is ready to help you sell your home for the highest possible price ASAP

Bought with Ryann O'Kane • Keller Williams Realty Devon-Wayne







