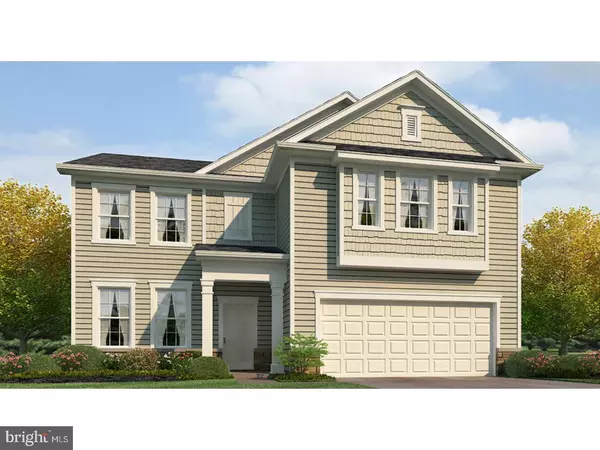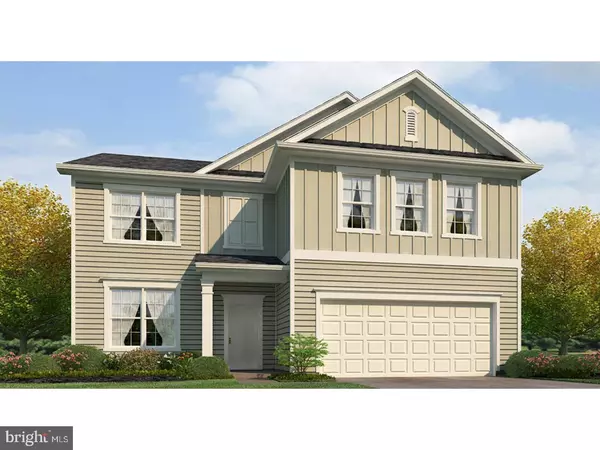$507,003
$497,230
2.0%For more information regarding the value of a property, please contact us for a free consultation.
9 AISLING WAY Marlton, NJ 08053
4 Beds
3 Baths
2,628 SqFt
Key Details
Sold Price $507,003
Property Type Single Family Home
Sub Type Detached
Listing Status Sold
Purchase Type For Sale
Square Footage 2,628 sqft
Price per Sqft $192
Subdivision Devonforde Estates
MLS Listing ID 1001769043
Sold Date 11/20/17
Style Colonial
Bedrooms 4
Full Baths 3
HOA Y/N N
Abv Grd Liv Area 2,628
Originating Board TREND
Year Built 2017
Tax Year 2016
Property Description
Devonforde Estates offers the area's best-value, new luxury single family homes in highly sought-after Marlton, NJ. Our homes offer the perfect blend of luxury appeal and open concept floor plans in an ideal location. Conveniently located with proximity to Rte-70 for easy commuting to Philadelphia, Jersey Shore destinations, daily necessities & area entertainment. Luxury features include 9' ceilings, hardwood flooring, stainless steel appliances and granite countertops, private enclave of only 19 estate homes, Evesham Township School District, and Lenape Regional High School District. The Hadley model features a finished rec room in the full basement for even added space t this large home. A 2 ft. garage extension, and a gourmet kitchen to die for.... Come out to visit our decorated model home and you will see why you must be in this community.
Location
State NJ
County Burlington
Area Evesham Twp (20313)
Zoning RESID
Rooms
Other Rooms Living Room, Primary Bedroom, Bedroom 2, Bedroom 3, Kitchen, Family Room, Bedroom 1, Laundry, Other
Basement Full
Interior
Interior Features Dining Area
Hot Water Electric
Heating Gas
Cooling Central A/C
Fireplaces Number 1
Fireplace Y
Heat Source Natural Gas
Laundry Upper Floor
Exterior
Garage Spaces 2.0
Waterfront N
Water Access N
Accessibility None
Total Parking Spaces 2
Garage N
Building
Story 2
Sewer Public Sewer
Water Public
Architectural Style Colonial
Level or Stories 2
Additional Building Above Grade
New Construction Y
Schools
Elementary Schools Beeler
Middle Schools Frances Demasi
School District Evesham Township
Others
Senior Community No
Ownership Fee Simple
Read Less
Want to know what your home might be worth? Contact us for a FREE valuation!

Our team is ready to help you sell your home for the highest possible price ASAP

Bought with Nikunj N Shah • Long & Foster Real Estate, Inc.






