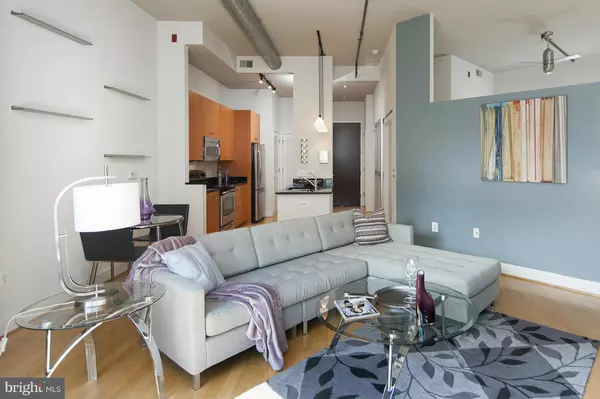$375,000
$369,555
1.5%For more information regarding the value of a property, please contact us for a free consultation.
520 JOHN CARLYLE ST ##417 Alexandria, VA 22314
1 Bed
1 Bath
760 SqFt
Key Details
Sold Price $375,000
Property Type Condo
Sub Type Condo/Co-op
Listing Status Sold
Purchase Type For Sale
Square Footage 760 sqft
Price per Sqft $493
Subdivision Condos At Carlyle Square
MLS Listing ID 1000496957
Sold Date 12/11/15
Style Contemporary
Bedrooms 1
Full Baths 1
Condo Fees $410/mo
HOA Y/N N
Abv Grd Liv Area 760
Originating Board MRIS
Year Built 2007
Annual Tax Amount $3,818
Tax Year 2015
Property Description
Loft-style penthouse at award-winning Carlyle Square. Soaring 11 ceilings, large windows with courtyard views, exposed ductworks and hdwd floors throughout. Generous kitchen with granite and stainless. Amenities galore, including outdoor pool, fitness room, and in-building retail and services. Garage parking, central A/C, in-home W/D and pet-friendly. Walk to metro, Whole Foods and Old Town.
Location
State VA
County Alexandria City
Zoning CDD#1
Rooms
Main Level Bedrooms 1
Interior
Interior Features Breakfast Area, Combination Dining/Living, Wood Floors, Upgraded Countertops, Floor Plan - Open
Hot Water Electric
Heating Forced Air
Cooling Central A/C
Equipment Dishwasher, Disposal, Icemaker, Microwave, Oven/Range - Electric, Refrigerator, Washer/Dryer Stacked
Fireplace N
Appliance Dishwasher, Disposal, Icemaker, Microwave, Oven/Range - Electric, Refrigerator, Washer/Dryer Stacked
Heat Source Electric
Exterior
Garage Underground
Community Features Pets - Size Restrict
Amenities Available Common Grounds, Concierge, Elevator, Pool Mem Avail, Exercise Room
Waterfront N
Water Access N
Accessibility Elevator
Garage N
Private Pool N
Building
Story 1
Unit Features Mid-Rise 5 - 8 Floors
Sewer Public Sewer
Water Public
Architectural Style Contemporary
Level or Stories 1
Additional Building Above Grade
New Construction N
Others
HOA Fee Include Water,Sewer,Snow Removal,Management,Common Area Maintenance
Senior Community No
Tax ID 60010770
Ownership Condominium
Special Listing Condition Standard
Read Less
Want to know what your home might be worth? Contact us for a FREE valuation!

Our team is ready to help you sell your home for the highest possible price ASAP

Bought with Donna Mank • TTR Sotheby's International Realty







