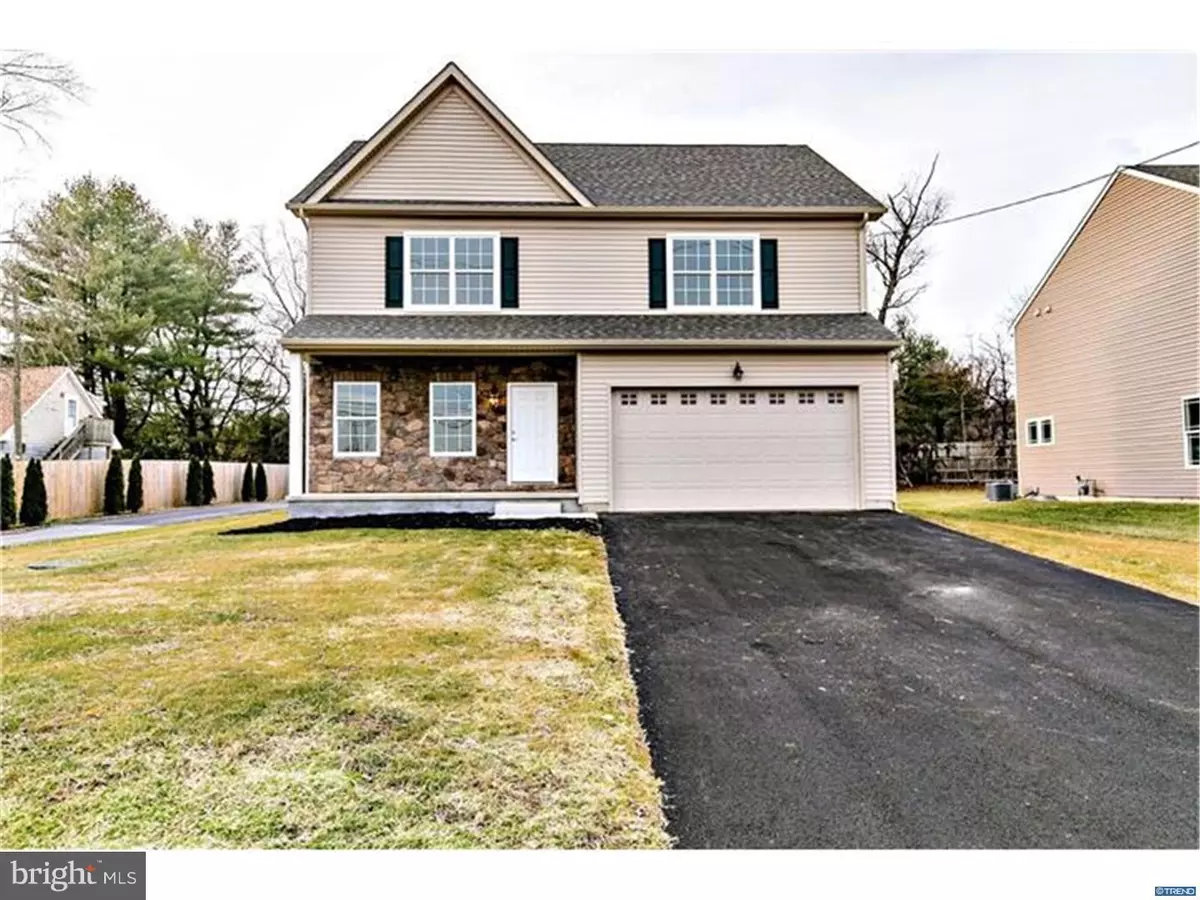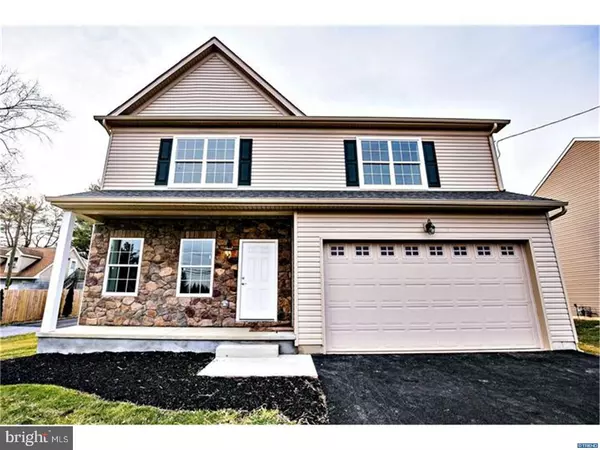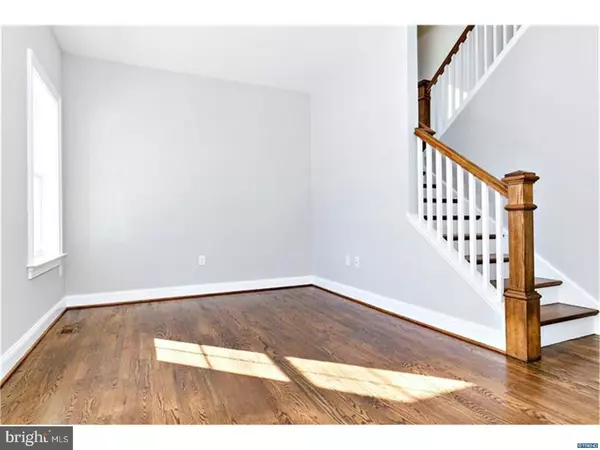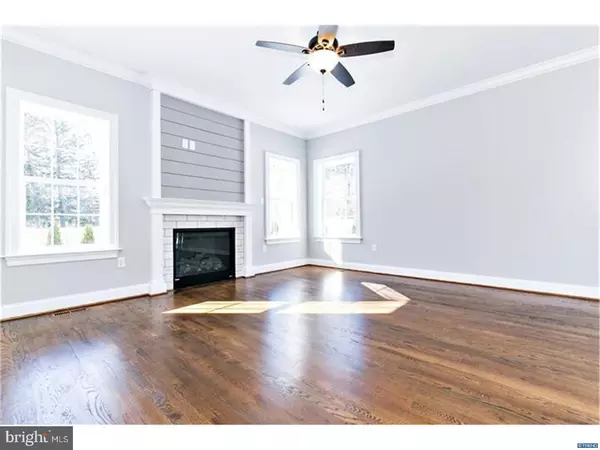$380,000
$379,900
For more information regarding the value of a property, please contact us for a free consultation.
844 VALLEY RD Hockessin, DE 19707
4 Beds
3 Baths
2,000 SqFt
Key Details
Sold Price $380,000
Property Type Single Family Home
Sub Type Detached
Listing Status Sold
Purchase Type For Sale
Square Footage 2,000 sqft
Price per Sqft $190
Subdivision Holly Knoll
MLS Listing ID 1004553673
Sold Date 03/23/18
Style Colonial
Bedrooms 4
Full Baths 2
Half Baths 1
HOA Y/N N
Abv Grd Liv Area 2,000
Originating Board TREND
Year Built 2018
Annual Tax Amount $1
Tax Year 2017
Lot Size 0.260 Acres
Acres 0.26
Lot Dimensions 124X84
Property Description
NEW CONSTRUCTION in HOCKESSIN on a 0.26 acre lot. 100% completed and ready for occupancy. Top-of-line materials inside and out. Site finished real, 3/4" hardwoods throughout the entire first floor, 5 1/4" baseboards and crown moldings. Wait until you see the Kitchen w/ solid white Maple cabinetry, granite counters, tile back splash and custom center island, its designed and executed as a show-piece, you'll love to entertain your guests here. Upstairs you'll find 3 nice sized bedrooms sharing a full hall bath, laundry room and your master BR with walk-in closet and absolutely stunning bathroom with double vanities, tile flooring and walk in shower. If you need more space, the basement is ready to be finished and includes an egress window. Hockessin is a premier location in New Castle Co. and Valley Rd is a main artery between and in and around town. You can walk to all of the parks, shopping centers, restaurants and downtown Hockessin Village.
Location
State DE
County New Castle
Area Hockssn/Greenvl/Centrvl (30902)
Zoning RES
Rooms
Other Rooms Living Room, Primary Bedroom, Bedroom 2, Bedroom 3, Kitchen, Family Room, Bedroom 1, Laundry, Attic
Basement Full, Unfinished
Interior
Interior Features Primary Bath(s), Kitchen - Island, Kitchen - Eat-In
Hot Water Natural Gas
Heating Gas, Forced Air
Cooling Central A/C
Flooring Wood, Fully Carpeted, Tile/Brick
Fireplaces Number 1
Fireplace Y
Heat Source Natural Gas
Laundry Upper Floor
Exterior
Exterior Feature Porch(es)
Garage Inside Access
Garage Spaces 4.0
Utilities Available Cable TV
Water Access N
Roof Type Pitched,Shingle
Accessibility None
Porch Porch(es)
Attached Garage 2
Total Parking Spaces 4
Garage Y
Building
Lot Description Level
Story 2
Foundation Concrete Perimeter
Sewer Public Sewer
Water Public
Architectural Style Colonial
Level or Stories 2
Additional Building Above Grade
Structure Type 9'+ Ceilings
New Construction Y
Schools
Elementary Schools North Star
Middle Schools Henry B. Du Pont
High Schools Alexis I. Dupont
School District Red Clay Consolidated
Others
Senior Community No
Tax ID 0801200062
Ownership Fee Simple
Acceptable Financing Conventional, VA, FHA 203(b)
Listing Terms Conventional, VA, FHA 203(b)
Financing Conventional,VA,FHA 203(b)
Read Less
Want to know what your home might be worth? Contact us for a FREE valuation!

Our team is ready to help you sell your home for the highest possible price ASAP

Bought with Brad B Fitzloff • Century 21 Emerald







