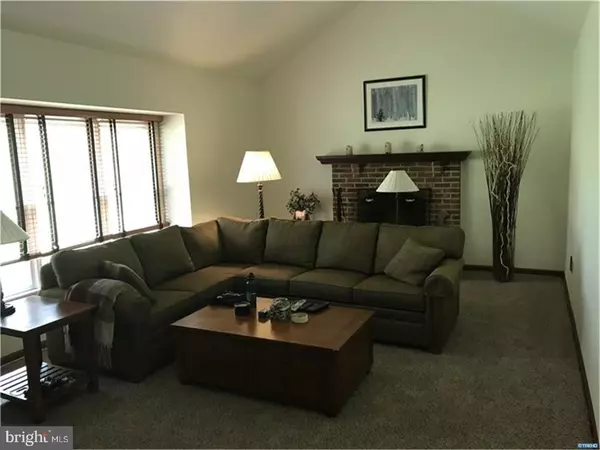$445,000
$450,000
1.1%For more information regarding the value of a property, please contact us for a free consultation.
102 S COLTS NECK WAY Hockessin, DE 19707
4 Beds
3 Baths
3,125 SqFt
Key Details
Sold Price $445,000
Property Type Single Family Home
Sub Type Detached
Listing Status Sold
Purchase Type For Sale
Square Footage 3,125 sqft
Price per Sqft $142
Subdivision Hockessin Hunt
MLS Listing ID 1000169258
Sold Date 04/20/18
Style Colonial
Bedrooms 4
Full Baths 2
Half Baths 1
HOA Fees $29/ann
HOA Y/N Y
Abv Grd Liv Area 2,625
Originating Board TREND
Year Built 1988
Annual Tax Amount $4,436
Tax Year 2017
Lot Size 0.520 Acres
Acres 0.52
Lot Dimensions 160X190
Property Description
Superb location of this Hockessin Hunt brick Colonial in perfect condition. Special features include two story foyer, first floor office w/french doors, both with new hardwood, huge master suite w/walk-in, double doors, and custom bath, gourmet kitchen with new sliders to brick patio, gas heat and cooking, formal living and dining room, step down family room with brick fireplace, basement has 2 finished rooms, and other side with work area and bench. Updates include, heater, a/c, roof w/lifetime warranty, flooring, carpet, lighting, appliances, custom kitchen cabinets, granite tops, both full bathrooms completely redone. Great fenced yard beautifully landscaped in this premier community. Much desired North Star elementary is a bonus.
Location
State DE
County New Castle
Area Hockssn/Greenvl/Centrvl (30902)
Zoning NC21
Rooms
Other Rooms Living Room, Dining Room, Primary Bedroom, Bedroom 2, Bedroom 3, Kitchen, Family Room, Bedroom 1, Laundry, Other, Attic
Basement Full
Interior
Interior Features Primary Bath(s), Butlers Pantry, Ceiling Fan(s), Kitchen - Eat-In
Hot Water Natural Gas
Heating Gas, Heat Pump - Gas BackUp, Forced Air
Cooling Central A/C
Flooring Wood, Fully Carpeted, Tile/Brick
Fireplaces Number 1
Fireplaces Type Brick
Equipment Oven - Self Cleaning, Dishwasher, Disposal, Energy Efficient Appliances, Built-In Microwave
Fireplace Y
Window Features Energy Efficient
Appliance Oven - Self Cleaning, Dishwasher, Disposal, Energy Efficient Appliances, Built-In Microwave
Heat Source Natural Gas
Laundry Main Floor
Exterior
Exterior Feature Patio(s)
Garage Garage Door Opener
Garage Spaces 5.0
Fence Other
Utilities Available Cable TV
Water Access N
Roof Type Shingle
Accessibility None
Porch Patio(s)
Attached Garage 2
Total Parking Spaces 5
Garage Y
Building
Lot Description Sloping, Front Yard, Rear Yard, SideYard(s)
Story 2
Foundation Brick/Mortar
Sewer Public Sewer
Water Public
Architectural Style Colonial
Level or Stories 2
Additional Building Above Grade, Below Grade
Structure Type Cathedral Ceilings
New Construction N
Schools
Elementary Schools North Star
Middle Schools Alexis I. Du Pont
High Schools John Dickinson
School District Red Clay Consolidated
Others
HOA Fee Include Common Area Maintenance,Snow Removal
Senior Community No
Tax ID 0801810104
Ownership Fee Simple
Acceptable Financing Conventional
Listing Terms Conventional
Financing Conventional
Read Less
Want to know what your home might be worth? Contact us for a FREE valuation!

Our team is ready to help you sell your home for the highest possible price ASAP

Bought with Brian J Ferreira • BHHS Fox & Roach-Greenville







