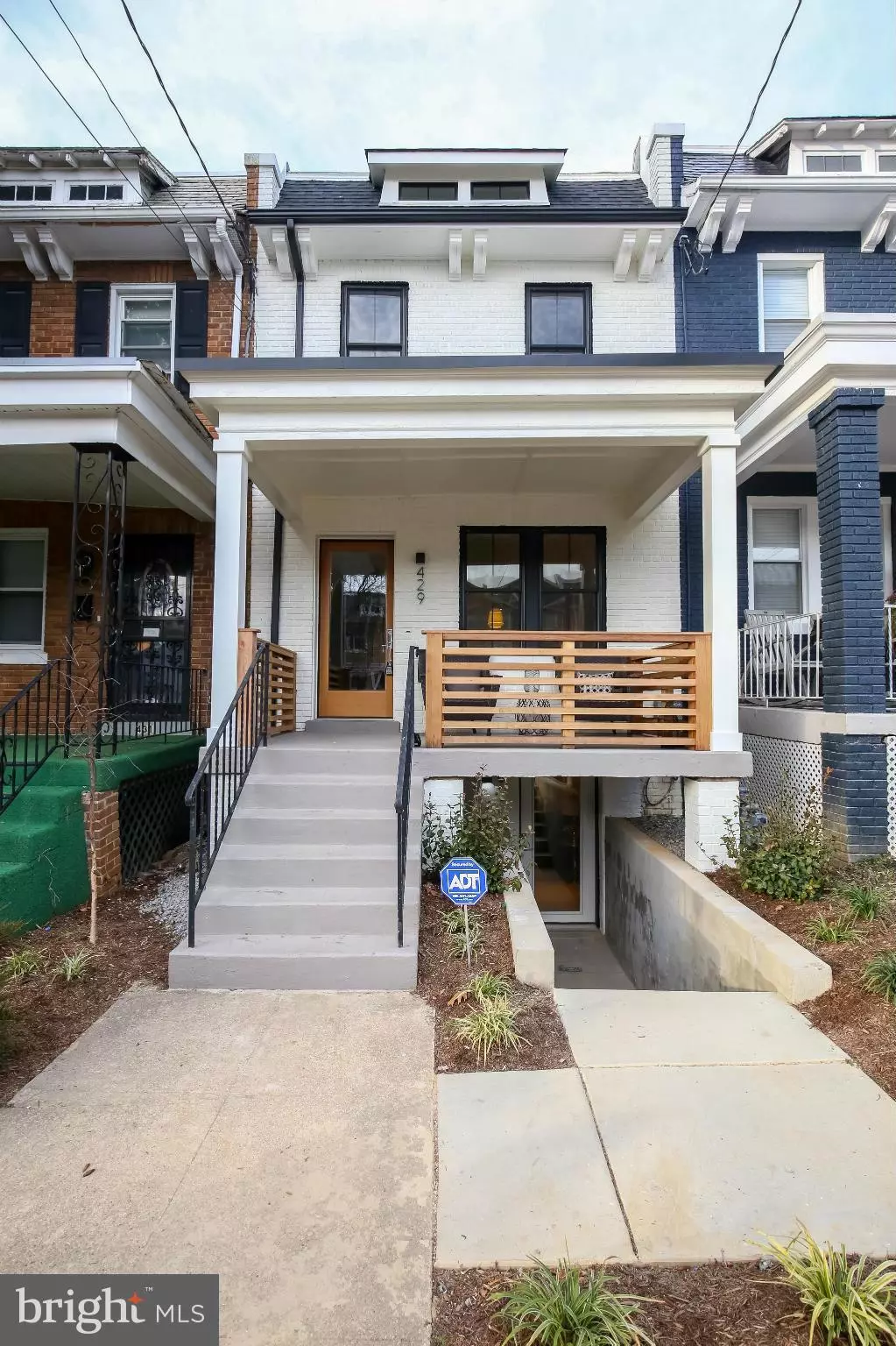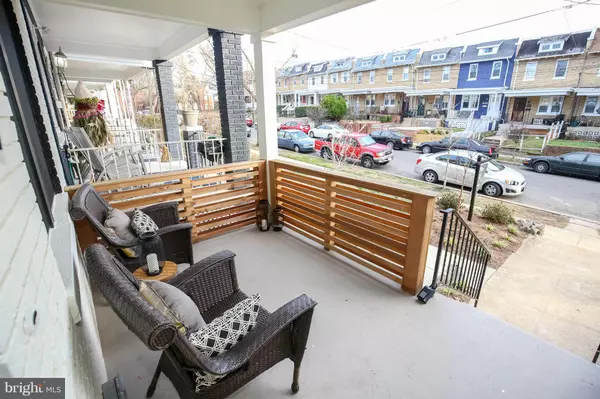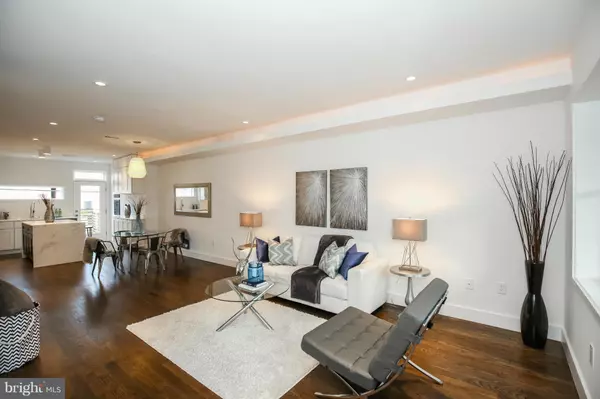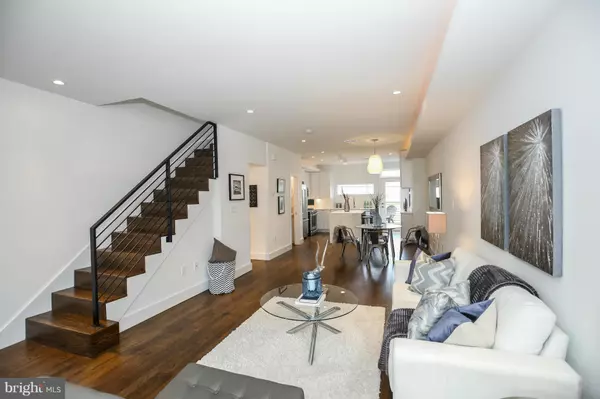$694,016
$694,016
For more information regarding the value of a property, please contact us for a free consultation.
429 DELAFIELD PL NW Washington, DC 20011
4 Beds
4 Baths
1,432 Sqft Lot
Key Details
Sold Price $694,016
Property Type Townhouse
Sub Type Interior Row/Townhouse
Listing Status Sold
Purchase Type For Sale
Subdivision Petworth
MLS Listing ID 1001382163
Sold Date 03/17/17
Style Art Deco
Bedrooms 4
Full Baths 3
Half Baths 1
HOA Y/N N
Originating Board MRIS
Year Built 1925
Annual Tax Amount $937
Tax Year 2016
Lot Size 1,432 Sqft
Acres 0.03
Property Description
This completely renovated row home by H2DesignBuild has everything a homeowner could want. The home is 4 Bed/3.5 bath and includes, Italian Marble, Select HW Floors with walnut stain, custom Trex deck, secured parking, front/rear basement entrances, wet bar, porcelain foyer tile, and Pella windows. Located in the heart of Petworth approx 15-minute walk to the metro.
Location
State DC
County Washington
Rooms
Basement Front Entrance, Outside Entrance, Rear Entrance, Fully Finished, Heated, Walkout Stairs
Interior
Interior Features Kitchen - Gourmet, Kitchen - Island, Kitchen - Eat-In, Dining Area, Primary Bath(s), Wood Floors, Upgraded Countertops
Hot Water 60+ Gallon Tank, Electric
Heating Programmable Thermostat, Forced Air
Cooling Programmable Thermostat, Central A/C
Equipment Washer/Dryer Hookups Only, Dishwasher, Disposal, Dryer - Front Loading, Exhaust Fan, Freezer, Icemaker, Microwave, Oven/Range - Gas, Refrigerator, Washer/Dryer Stacked, Water Heater - High-Efficiency
Fireplace N
Window Features Skylights,ENERGY STAR Qualified
Appliance Washer/Dryer Hookups Only, Dishwasher, Disposal, Dryer - Front Loading, Exhaust Fan, Freezer, Icemaker, Microwave, Oven/Range - Gas, Refrigerator, Washer/Dryer Stacked, Water Heater - High-Efficiency
Heat Source Electric
Exterior
Parking Features Garage Door Opener, Garage - Rear Entry
Water Access N
Roof Type Shingle
Accessibility None
Garage N
Private Pool N
Building
Story 3+
Sewer Public Sewer
Water Public
Architectural Style Art Deco
Level or Stories 3+
Structure Type Dry Wall,Beamed Ceilings
New Construction N
Schools
Elementary Schools Barnard
School District District Of Columbia Public Schools
Others
Senior Community No
Tax ID 3251//0196
Ownership Fee Simple
Special Listing Condition Standard
Read Less
Want to know what your home might be worth? Contact us for a FREE valuation!

Our team is ready to help you sell your home for the highest possible price ASAP

Bought with Sean N Judge • Keller Williams Capital Properties







