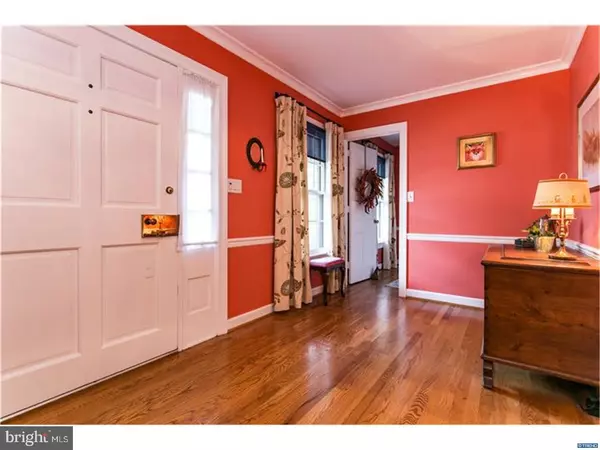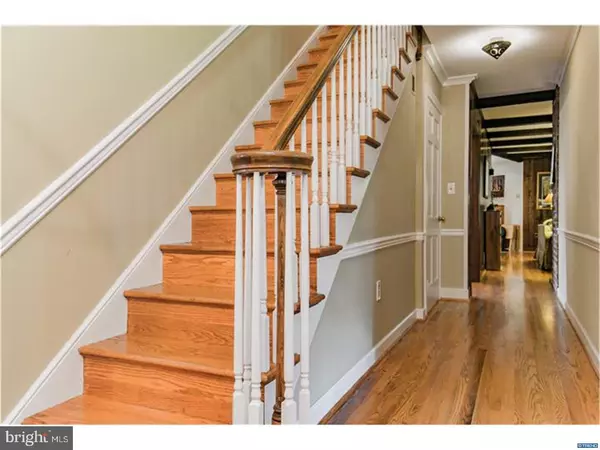$680,000
$704,900
3.5%For more information regarding the value of a property, please contact us for a free consultation.
546 MEADOWLARK LN Hockessin, DE 19707
4 Beds
4 Baths
4,127 SqFt
Key Details
Sold Price $680,000
Property Type Single Family Home
Sub Type Detached
Listing Status Sold
Purchase Type For Sale
Square Footage 4,127 sqft
Price per Sqft $164
Subdivision Snuff Mill Estates
MLS Listing ID 1001202385
Sold Date 04/25/18
Style Cape Cod
Bedrooms 4
Full Baths 3
Half Baths 1
HOA Fees $12/ann
HOA Y/N Y
Abv Grd Liv Area 4,127
Originating Board TREND
Year Built 1970
Annual Tax Amount $7,172
Tax Year 2017
Lot Size 2.190 Acres
Acres 2.19
Property Description
Welcome to 546 Meadowlark lane!!! This Beautiful 4 bedroom, 3.5 Bath custom built brick Cape Cod sits on 2.19 acres of flat/open land on a private drive in Snuff Mill Estates off of Snuff Mill Rd. This property is truly one of a kind... Entering the home you will be greeted by a beautiful foyer with original hardwoods floors throughout, which opens into one of the two big family rooms that offer plenty of natural light, exposed beams and charm. Both family rooms have wood burning fireplaces and a historic/country feel. Walk out of the living room onto a large Sunporch, perfect for relaxing and enjoying the sights. The living room flows into an elegant formal dining room great for entertaining guests. Dining room opens in to stunning updated kitchen with granite counter tops, stainless steel appliances, wet bar and center island. The property offers 4 large bedrooms, 2 on the main level and a formal office which could be a 3rd main floor bedroom and 2 on the upper level. The huge master bedroom located on the lower level has a completely renovated bathroom and plenty of closet space with a dressing area. The second floor also has an unfinished room that could be another bedroom or bonus room. Other Updates include: Kitchen, Roof(2011), Garage door and opener (2015), Well pump(2011) second level HVAC(2011) w/ ducting, master bath(2010) interior paint, UV well water system(2007), Washer/Dryer, landscaping, an over-sized rear loaded 2 car garage with its own driveway as well as a U-shaped front yard driveway for your guests. Don't miss out on the opportunity to call this unique property your home!! CO-Listing agent is related to seller.
Location
State DE
County New Castle
Area Hockssn/Greenvl/Centrvl (30902)
Zoning NC2A
Rooms
Other Rooms Living Room, Dining Room, Primary Bedroom, Bedroom 2, Bedroom 3, Kitchen, Family Room, Bedroom 1, Other
Basement Partial, Unfinished
Interior
Interior Features Primary Bath(s), Kitchen - Island, Skylight(s), Ceiling Fan(s), Attic/House Fan, Water Treat System, Exposed Beams, Wet/Dry Bar, Kitchen - Eat-In
Hot Water Electric
Heating Oil, Heat Pump - Electric BackUp
Cooling Central A/C
Flooring Wood
Fireplaces Number 2
Fireplaces Type Brick
Equipment Built-In Range, Dishwasher, Disposal, Energy Efficient Appliances, Built-In Microwave
Fireplace Y
Window Features Bay/Bow
Appliance Built-In Range, Dishwasher, Disposal, Energy Efficient Appliances, Built-In Microwave
Heat Source Oil
Laundry Main Floor
Exterior
Exterior Feature Patio(s)
Garage Spaces 5.0
Utilities Available Cable TV
Water Access N
Roof Type Shingle
Accessibility None
Porch Patio(s)
Attached Garage 2
Total Parking Spaces 5
Garage Y
Building
Story 1.5
Foundation Brick/Mortar
Sewer On Site Septic
Water Well
Architectural Style Cape Cod
Level or Stories 1.5
Additional Building Above Grade
New Construction N
Schools
Elementary Schools Brandywine Springs School
Middle Schools Alexis I. Du Pont
High Schools Alexis I. Dupont
School District Red Clay Consolidated
Others
Senior Community No
Tax ID 0701000030
Ownership Fee Simple
Security Features Security System
Acceptable Financing Conventional
Listing Terms Conventional
Financing Conventional
Read Less
Want to know what your home might be worth? Contact us for a FREE valuation!

Our team is ready to help you sell your home for the highest possible price ASAP

Bought with Debbie S Phipps • Empower Real Estate, LLC







